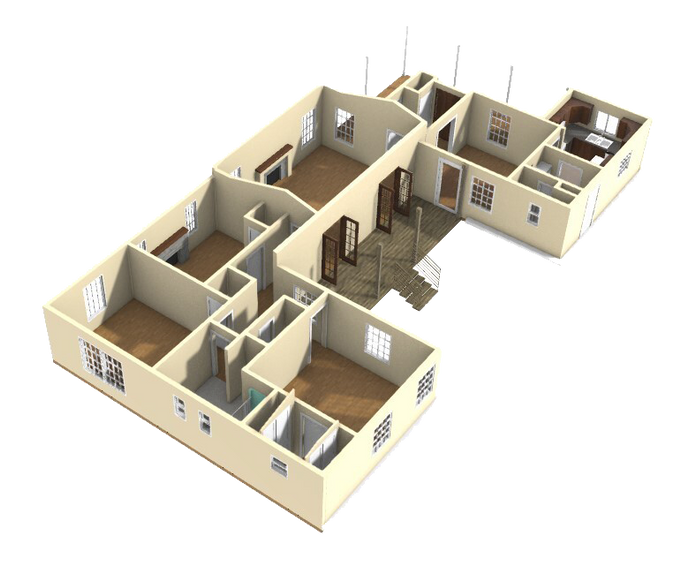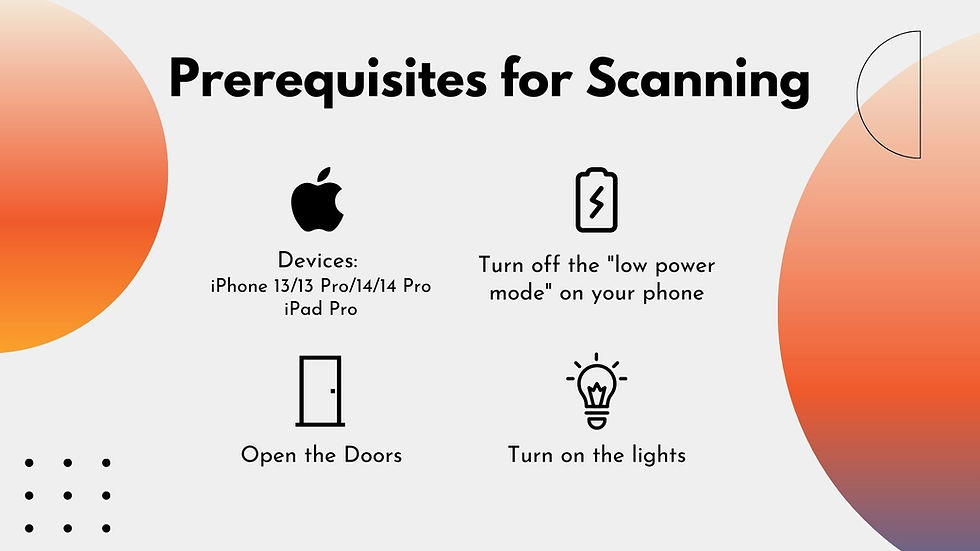/01
Take a Scan
-
Scan with any device with a LiDAR camera;
-
NO limit on the property size
/02
Add Texture
-
Add texture and colors directly in the App
-
Get a digital twin of your place!


/05
Upload
-
Upload your scan to get a 2D/3D FloorPlan
-
ANSI complaint GLA calculations
That's it!
Sit back and relax!
Your models will be done in 1-2 business days!


/03
Edit & Measure
-
Take measurements on your device
-
Extend and continue with your scan
/04
Share
-
In multiple formats
-
OBJ, GLTF, GLB, STL, FBX, ...


How It Works
5 steps ONLY to get your BIM and floorplan.
Why OpalAi?
Accurate, Fast and Accessible

Model with Confidence
The machine learning and AI-enabled algorithm is foundation for accurate floor plans, BIM objects, and 3D visualizations.
The error is less than 1 inch per 30 feet.

Model with Confidence
You don't need a tripod, expensive sets or a trained operator.
The ScanTo3D drastically reduces the time needed to plan and scan on-site.

Model with Confidence
Capture a room, an entire building, structure, or other large environment in minutes.
All you need is a simple walkthrough.











